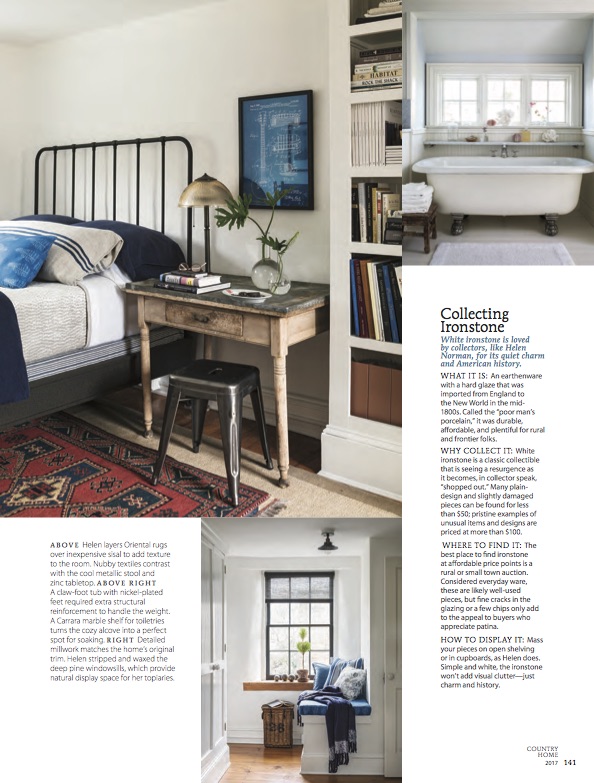Home is always a work in progress
Written by Helen
This week Country Home Magazine posted an image of our garden room on Instagram. A year ago this image was the cover of their 2017 Spring issue, included in their 10 page story on our house. We are proud that our home has graced the pages of national magazines. But it was not always magazine ready. In fact it was 24 years ago this week that we purchased our 130 acre farm which was also the site of 7 falling down out buildings, including our house. I don’t think Mark and I saw how bad this farm was the day we looked at it. Standing up on the hill, blue skies, puffy white clouds overlooking the field of wheat ( Which is now our Lavender and Market garden) all we saw was two year old Peter, take off running after a butterfly. We only looked forward, to creating a home for our young, and growing family. For 24 years, this has been our life. It is our home, it is our children’s home, and hopefully it will be where they raise their families as well.
The Country Home post generated a lot of curiosity and questions, so we thought it might be fun to where we came from. Sometimes, we can’t believe that we took on this adventure. Would we do it again? YES! It's rewards have far exceeded the many challenges. We love our property and our home... and the many buildings in-between . Each has a purpose and a function in our daily life.
As you can see we walked into a MESS. Knowing that there were stone walls behind the crumbly plaster, we removed the plaster to expose and repoint the stone. We knocked out the existing drop ceiling to expose the old beams and make the room feel more spacious. ( It is only 9'x15') Vintage French terra-cotta floors were put in after filling in the " craw" space under the old rotted floors. We filled the craw space with gravel and then concrete to eliminate the evidence of a rodent problem. The old soapstone sink was discovered in the dirty cellar and we had brass faucets made by our friends Hoffman Woodward http://hoffmanwoodward.com The custom cabinets that were made by SouthFen https://www.southfen.com What is now our garden room, started out as our small kitchen. As the family grew, so did our need for a larger kitchen. That addition to the house was made in 2005.
t
The fireplace was in the corner of the boxed in staircase that jutted into the living room. We moved the staircase and added these much needed built in book cases. We stripped off the faux painted " oak" finish on the fireplace mantle and all of the trim and doors in the house. The Faux bois painting was done to make a more common wood like pine look like oak which was considered to be more desirable. For us the look actually dated the house to the wrong period. It gave the house an Craftsman appearance. The house was built in 1850, which would have predated this style. We believe that the house was " remodeled" in the 1920's ( or a bit earlier) when the old wood porch rotted off. At this time, many touches were added to give it this more " modern" look.
What is now our dining room, was most likely the original part of the house and served as the kitchen. The small winding stairs go up to what was originally a bedroom. It is now our laundry room and a bathroom. To the right of the dining room is where our expansion began. Lengthening this room made it perfect for our 9' table which we can expand with extensions to 13 ft. We also felt like the lower ceiling height was cozy for a dining room. Helen worked with Lee at O'Lamia ( O'lamia ) in NYC to design the chandelier. the table is an antique refectory table from spain.
The northeast exterior wall became the interior wall of our kitchen/master bedroom addition. Our goal was for the addition to look seamless with the 19th century old stone house. we didn't want it to be obvious when leaving the old for the new .
We were able to find matching stone to ads the large kitchen fireplace to the existing exterior ( now interior) wall. We also changed the pitch of the roof, so again, the matching stone was useful in the apex of our bedroom wall.
Additional angles of the kitchen and master bedroom.
The story as it appeared in Country Home Magazine.





























